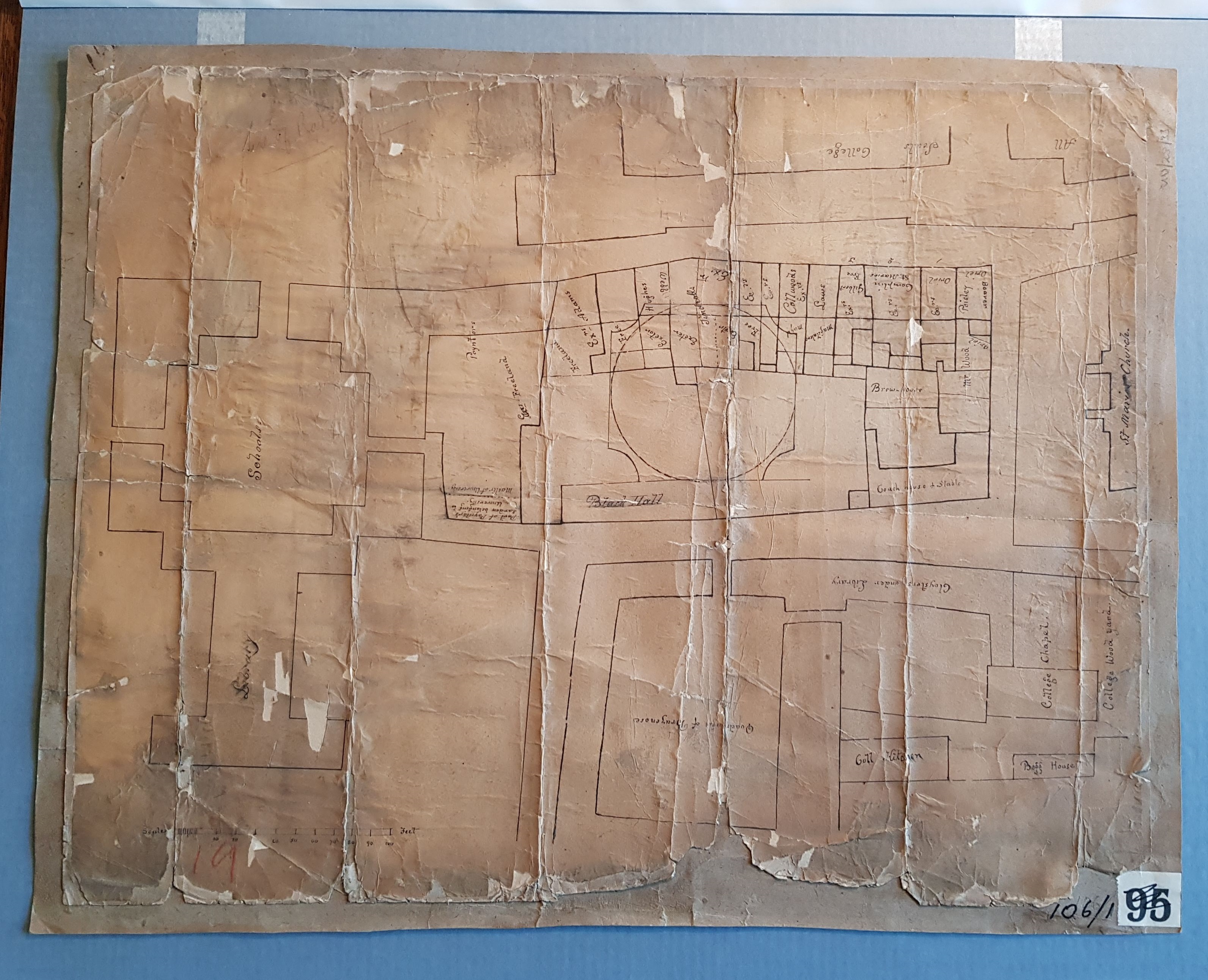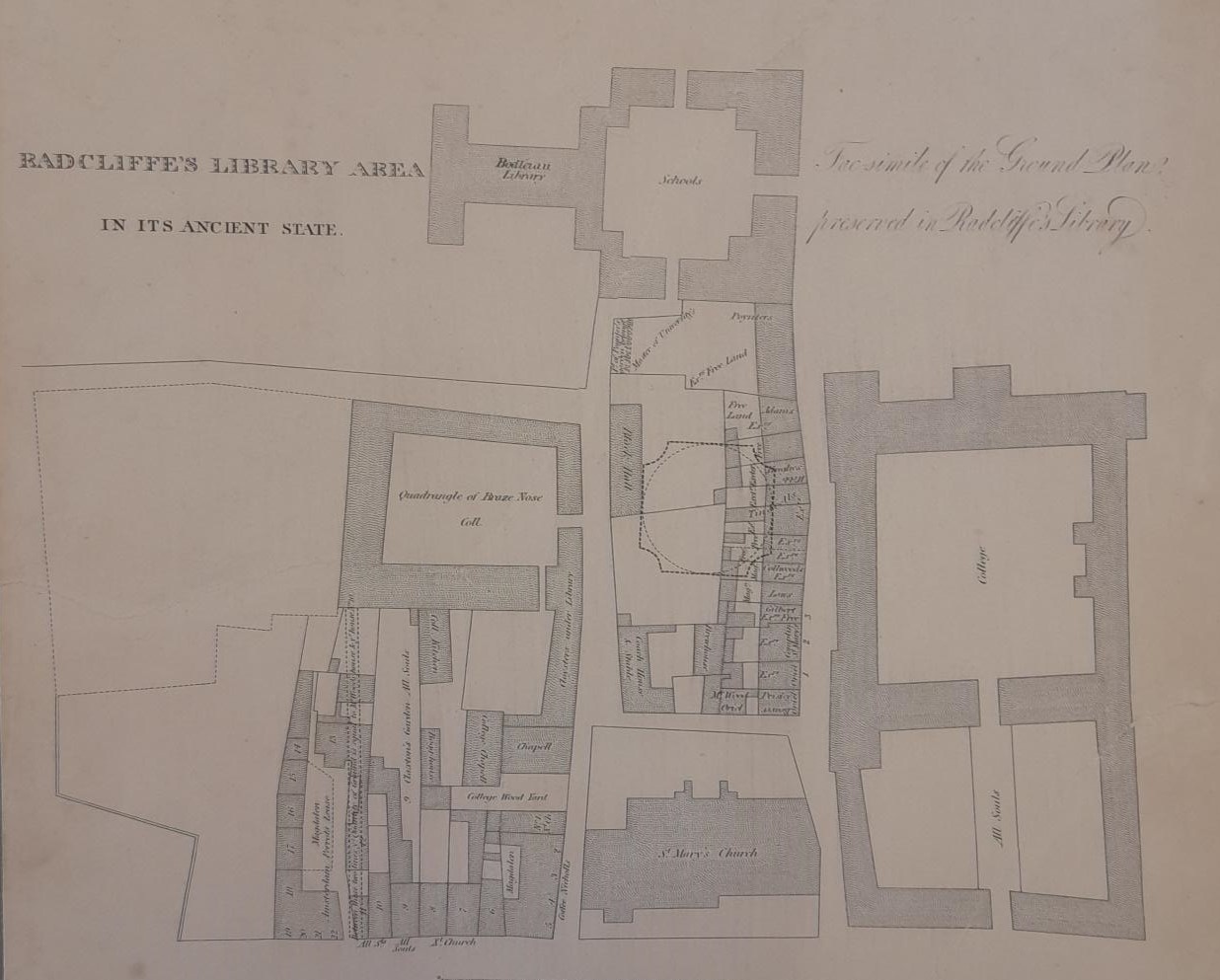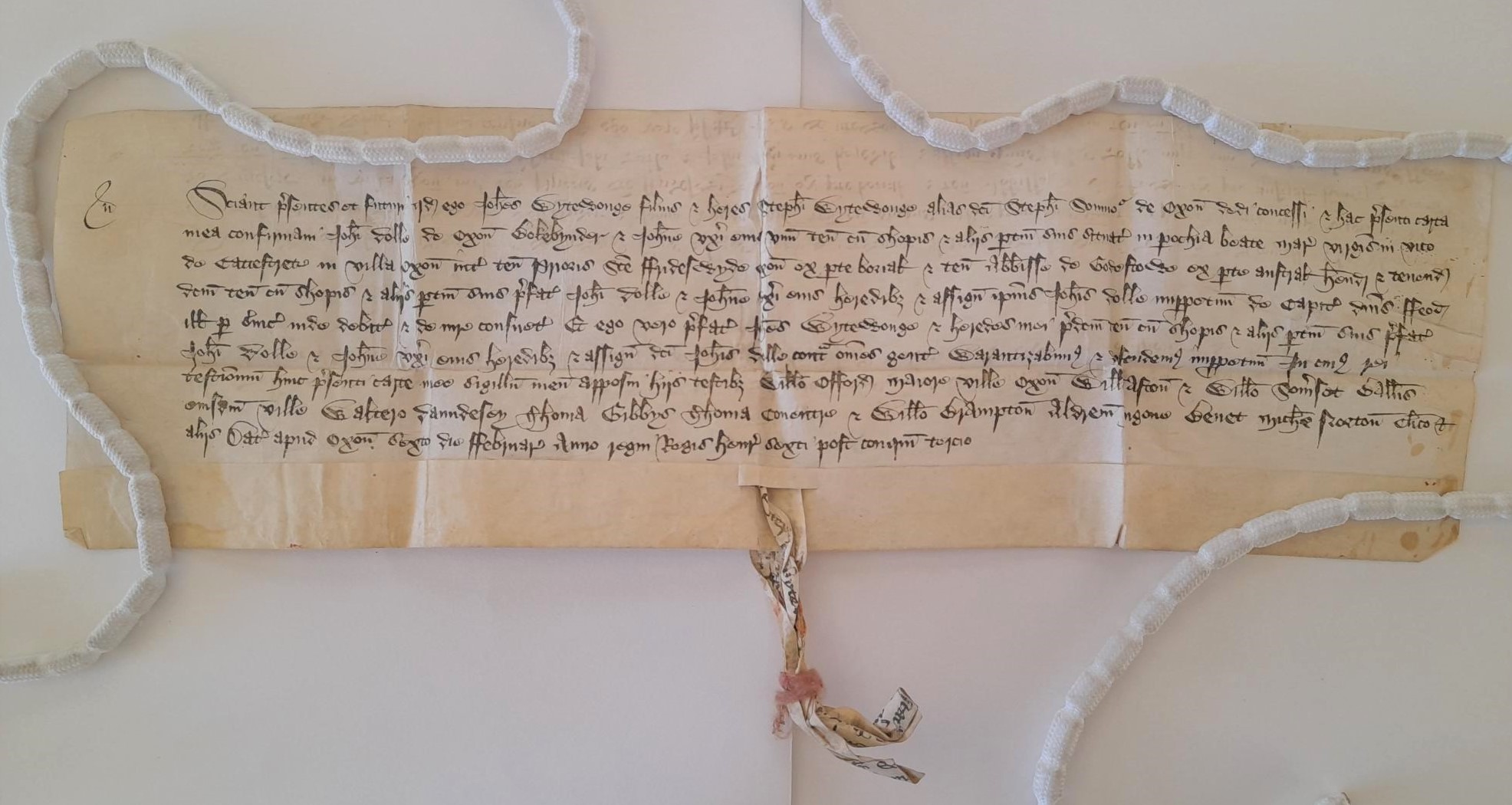This month’s University Archives’ blog looks at a small and rather battered plan which we hold showing the area between St Mary’s Church and the Old Bodleian Library. It shows the outlines of the buildings which used to exist in Radcliffe Square before the Radcliffe Camera was built.

Plan of site of the Radcliffe Camera, showing properties which occupied the site before the Camera was built. undated (OUA/UD 28/33)
The plan shows which buildings used to stand along Catte Street, together with the names of the individuals or colleges who owned and occupied them. Superimposed on them is the familiar circular outline of the Camera. Catte Street was originally a narrow street running from the High Street up to New College Lane, occupied by houses, shops and businesses which filled much of the open space that we’re used to today. These buildings even joined directly onto the Old Bodleian Library, known then as the University’s Schools quad, and marked ‘Schools’ at the top end of the plan. Duke Humfrey’s Library is indicated by ‘Library’. The plan shows the surrounding colleges: All Souls and Brasenose, the latter of which has much detail including the chapel, woodyard and the rather alarmingly-named ‘Bogg House’. St Mary’s Church is shown at the bottom of the plan.
We know that the plan was kept and used for many years by the University as part of its collections of plans and drawings of University buildings. It bears the marks of two former plan referencing systems in its bottom right-hand corner. What we don’t know is when the plan was made, by whom, or why.
The Radcliffe Library (as the Radcliffe Camera was originally known) opened in 1749, the brainchild of Dr John Radcliffe, physician, politician and former student of the University. A wealthy man, he bequeathed to the University, in his will of 1713, a large sum of money (£40,000) for the building of a new library. Radcliffe not only decided exactly where he wanted his library to be, he also made provision in his will for the purchase and demolition of the houses on Catte Street which were, at that time, in the way.
Architect Nicholas Hawksmoor began drawing up plans for the new building in 1714. Grand plans were afoot to make the area south of what is now the Old Bodleian Library into a ‘forum universitatis’, an impressive central space and focal point of the University. Certain people were rather sniffy about the houses on Catte Street, Charles I remarking in the previous century that the houses there ‘take off from the lustre and dignity of the University’. It sounded like the plans for the Radcliffe Library were just what was needed to realise the vision and clear away the occupants of the Catte Street properties at the same time, whether or not they wanted to move.
A circular library was planned from the outset, but despite Radcliffe’s will stating precisely where the building should be, early aborted plans played around with its location. One proposal suggested joining it onto the west end of the Old Bodleian from Selden End of Duke Humfrey’s Library, sticking out into – and taking up rather a lot of – the gardens of Exeter College. Another located it in what is now Radcliffe Square, but stuck directly onto the south side of the Old Bodleian. Neither was aesthetically very satisfactory and the final location, mid-way between the Old Bodleian and St Mary’s was eventually settled upon.
Radcliffe died in 1714 leaving his estate and the plans for the new library to his executors, the Radcliffe Trustees. The Trustees began the long and tortuous task of acquiring the properties they needed. Despite Radcliffe’s foresight in his will, it still took many years for the Trustees to navigate through the complicated freeholds and leaseholds on each property and negotiate with all the different property owners. As well as private individuals, they had to deal with the five colleges who owned and leased out some of the houses. Brasenose College, for example, had several properties on the site including student lodgings, a coach house and a brewery. In 1719 the college brokered a deal with the Trustees: in exchange for their Catte Street properties, they wanted the Trust to purchase them houses to the south of their quadrangle. It’s said that in order to facilitate this, a plan was drawn up in 1720 by the Trustees, showing the various properties and their owners, with, superimposed on top, the outline of the proposed circular library.
This sounds very much like our plan, but ours is not as old as 1720 – the handwriting, for example, is not from that period. A version of the 1720 map which was apparently, at the time, kept in the Radcliffe Library itself, was later engraved and published in James Skelton’s book Oxonia Antiqua Restaurata of 1843.
Legal obstacles further complicated things and an Act of Parliament had to be created in order to allow the sale of some of the properties to go ahead and the Trustees to acquire the last of the properties. In the end it took nearly 20 years to acquire all the properties on the site and have them demolished. The very last one, the house and garden adjoining the south side of the Old Bodleian, was demolished in 1733, leaving the Library with the familiar appearance which it has now.
In 1736, John Radcliffe’s last surviving sister Hannah, who was looked after by his will until her death, passed away, meaning that the funds for the new library could finally be released. The long years of negotiation over, work to construct the library began. Hawksmoor had died in March that year, before building work had even begun, and James Gibbs took over the commission. The foundation stone of the new Library was laid on 17 May 1737 and Radcliffe Square was born. The building work was completed in 1748 and the Library officially opened on 13 April 1749.
The Radcliffe Library became known as the Radcliffe Camera in 1861 when its collection of scientific books moved out to the newly-created University Museum, the new science hub of the University. To differentiate the Radcliffe Library from this collection of books (now housed in what was called the Radcliffe (Science) Library), it was renamed the Radcliffe Camera (‘camera’ being the Latin word for ‘room’) and officially became a reading room of the Bodleian Library.
The Camera finally passed from the ownership of the Radcliffe Trustees to the University in 1927. As part of the property acquisition, the University also acquired a large number of deeds and documents relating to the houses which the Trust had purchased and demolished to build the Camera. These deeds came to the University Archives at about the same time, and we think that the plan arrived along with the deeds.
Many of those deeds were several hundred years old and told the stories of the people who had lived and worked in those properties over the centuries. One of the earliest relates to House number 10 on Catte Street. Dated 6 February 1425, it is a grant of the land (a tenement with shops) from John Whytewonge to John Dolle, bookbinder, and Jane his wife.
Unfortunately we still don’t know much more about our plan. It certainly appears to be much later in date than the information it is showing, maybe a copy of part of the 1720 plan, but it’s difficult to say when or why it was made. Perhaps it was compiled at the time that the University acquired the Camera site. Maybe it was compiled by the Radcliffe Trustees to help them identify the many deeds and documents they were transferring to the University along with the property. Perhaps it was the University’s attempt to understand things from its side. Whichever it is, it is a fascinating plan which shows a very different Oxford than the one we’re used to.
For more information about the Radcliffe Camera and its history, see Stephen Hebron’s 2014 history, Dr Radcliffe’s Library: The Story of the Radcliffe Camera in Oxford. For an interesting chronological journey through the buildings of Brasenose College, see the College’s website at College buildings – Brasenose College, Oxford
A wooden model of Hawksmoor’s early plan for the Camera was given to the Bodleian in 1913. A short blog was written about it in 2008 at Radcliffe Camera model by Nicholas Hawksmoor – The Conveyor (ox.ac.uk)

